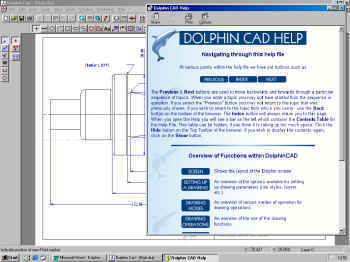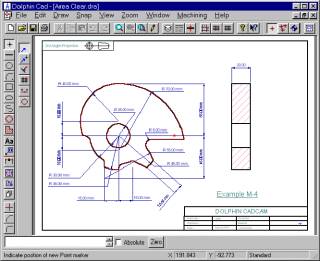|
PartMaster CAD is a general purpose 2D draughting system aimed at mechanical engineering. It can be used to prepare engineering drawings or to create geometry which can be used in the machining modules within the PARTMASTER system. It is icon driven with full menus and a powerful built in help facility. PartMaster CAD is easy to use and quick to learn. It has been designed for engineers that may not be familiar with CAD systems. DCAD has a powerful WSIWYG preview function so the selection of the correct elements for fillets, chamfers, tangent circles etc. is extremely simple with one-hit execution
|
|
|
|
DCad is ideal for producing complex drawings as well as simple geometry. If you don't need to produce full working drawings you can use DCAD to draw just the contours required for machining. These contours will be automatically transfered to the Cam system as required. Many sub-contract companies are being supplied with the drawings on disk in the DXF format. DCAD allows you to read-in these drawings and then select just the parts which need to be machined. The process is straightforward and can save a lot of time. Standard "masters" can be created and included into any drawing as well as company logos etc. |

